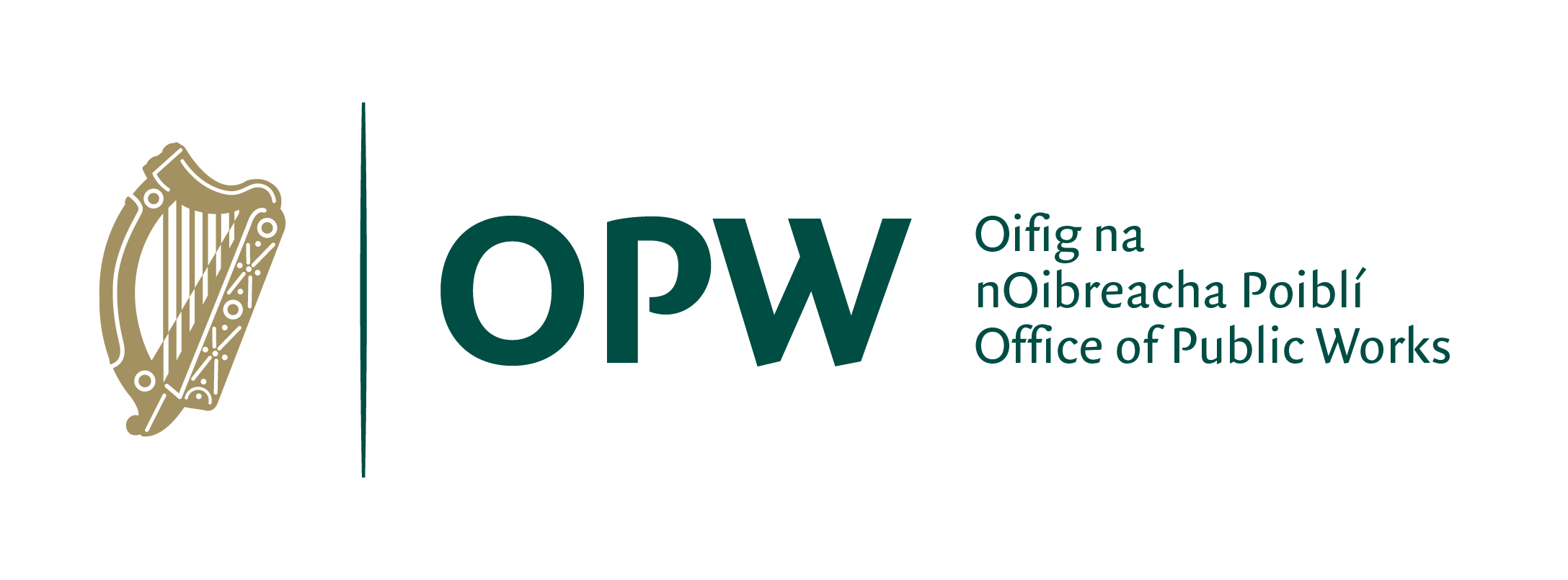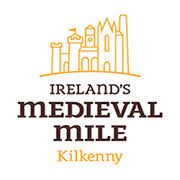Over the centuries Kilkenny Castle has gone through major redevelopments and periods of dereliction and rebuilding. What we have today is a modern rebuild of the Castle taking it back to the late 19th early 20th century when it was a comfortable family home. Despite the modern interiors large elements of the exterior medieval castle built by William Marshall still survive, although with modern changes such as the insertion of windows and balconies and in areas the thick medieval walls paired back to give the Butler family more living space. But even with all the changes over the centuries three of the original four towers still stand and two of the original four curtain walls are still in place.
But the most obvious loss is the south wall and tower which would have faced the Castle park. Prior to the castle a ringfort belonging to the Mc Giolla Phadraigs later anglicized to the Fitzpatricks occupied the site taking advantage of a strong defensive position overlooking the River Nore. By 1172 Strongbow the leader of the Norman invasion recognizing the strategic importance of Kilkenny started to build a motte and bailey castle on the site of the ringfort. This wooden fortress was unfinished in 1173 when the King of Thomond Domhnall Mór Ua Brain attacked and destroyed the fortress forcing the inhabitants of the Norman colony to flee to Waterford for safety. By 1192 William Marshall the son in law of Strongbow and Princess Aoife, husband of Isabel de Clare had wrestled control of Leinster his inheritance through Isabel back from Prince John. He began to construct a new castle which was most likely a rebuild of the original motte and bailey castle. But by the early 1200s construction had begun on a great stone fortress of which large parts still stand to this day.
Marshall had decided that Kilkenny was to be the capital of his lordship and in a display of power and wealth he constructed one of the largest castles in Ireland. Marshalls castle consisted of four large drum shaped towers connected by thick curtain walls surrounded by a stone lined dry moat approximately 8.5 meters deep and 5.5 meters wide. The original gate into the inner ward of the castle was in the now missing south wall. Since a gate is the weak point of a castle’s defense it is heavily defended, and Kilkenny’s gate was defended by a gatehouse consisting of two large towers. It seems the gatehouse was like Marshall’s Castle at Chepstow on the Welsh, English border. It had two towers one larger one smaller closely spaced either side of a gate passage.
Today the south side of the Castle is missing its wall, gatehouse, moat, and tower. The most given explanation for the missing features is Cromwell’s attack on Kilkenny Castle in 1650 and his use of cannon on the building. But this is only part of the explanation. The siege of Kilkenny began on Friday March 22nd when Cromwell’s army appeared at the walls. Cromwell had taken advantage of a very mild winter to break out of Munster and start his campaign two months early taking the Confederate army by surprise. Kilkenny as the capital of a Confederacy promoting a Catholic Counter-Reformation and taking the Royalist side in the Civil War was a major target. Unfortunately for the defenders of Kilkenny the plague had arrived before Cromwell. An army of 1200 men was reduced to 600 with only 300 in a condition fit to fight. Cromwell had at his disposal three pieces of ordnance two demi cannon and one culvern. On an Irish battlefield this was quite the display of power but certainly not enough to destroy the entire south side of the Castle but enough to cause damage. At 5:30 AM on Monday 25th of March the first cannonballs were fired at the south wall. The firing continued until noon on Tuesday and at this point over 100 cannonballs have been fired and the wall had been breached but not destroyed and a large part of the wall along with the gatehouse while damaged survived the attack which ended with the surrender of Kilkenny on Wednesday 27th of March.
A Cromwellian survey taken soon after the attack noted that “apart from various other buildings and structures in the said Castle are three towers the walls stone and lime and their roofs slated and that they were apart from the gate”. It seems that the southeast tower on the riverside had already disappeared by then but unfortunately there is no record of what happened. Kilkenny archaeologist Ben Murtagh believes that the answer may be found in the South tower also known as the Parade Tower. The battered base was built out into the moat and the remainder was supported by the older earthen rampart. This resulted in movement which eventually caused cracking through the structure but in the South Tower perhaps due to its size it eventually stabilized. The South East Tower could have experienced a similar problem but instead of stabilizing the front of the tower could have collapsed into the moat and the exposed angle could have been rebuilt as part of the curtain wall. Unfortunately, later work on the East wing of the Castle has destroyed any evidence.
With the restoration of the monarchy the Butlers returned to the Castle in 1662 after over a decade spent on the continent and in England. James Butler the 12th Earl was now promoted to a Duke and viceroy of Ireland. He began a major remodeling of the Castle and its grounds turning it into a French style Chateau. It seems at this point the moat was filled in and the damaged wall was not rebuilt as there was was a realization that warfare had changed. The Castle had been retired as a fortress due to the cannon, so it became a home. Work was started on a new entrance gate. This classically inspired gate was only completed in the early 1700s by James the second Duke of Ormonde. The second Duke was a great favorite of William of Orange and Queen Mary and later Queen Anne. He was bestowed with many military commands and appointments. This all changed in the time of George I. Now the Duke found himself out of favor and stripped of all his appointments. Perhaps feeling he had nothing to lose he threw his support behind the Jacobite Cause which eventually forced him into exile first to Spain then France.
This began a period of decline for the Butler family and the Castle. James Butlers English and Irish property was administered by the Crown, his honors were forfeit and much of his property seized and auctioned off. In 1721 James’s younger brother Charles the earl of Arran through an act of parliament managed to buy back the Irish estates. But Charles did not live at the Castle and the building suffered during this time. Some money was spent on essential repairs in 1722 but in 1747 a visitor compared the Castle to “that of a weather-beaten ship in a storm after a long voyage with all her cargo thrown overboard”.
The family fortunes changed in 1766 when Walter Butler de jour 16th earl of Ormonde inherited the castle and the estate. Walters inheritance united the Garryricken, Kilcash and Ormonde estates. He took up residence at Kilkenny Castle which for a long time had only caretakers living there. The Castle was in serious need of updating and repair which he undertook helped by a very generous dowry from his daughter in law Lady Anne Wandesforde whose wealthy family had large landholdings and mining interests in the Castlecomer area. During the 1770s and 80s Butler House was built along with the fine stables across the road from the Castle now the headquarters of the Craft Council of Ireland. It was at this time that the south wall and gatehouse were finally swept away. Views were the reason for sacrificing such a large part of the Castle. Up until the 18th century the grounds of the Castle had acted as a farm and kitchen garden. There were orchards, hay meadows and vegetable plots but now fashions had changed, and a gentleman was expected to have a walled private parkland to be landscaped and planted with specimen trees and flowers. In around 1770 the south wall and gatehouse was finally demolished to open the views across the new parkland. In September 2019 archaeological work in the courtyard uncovered the remains of the gatehouse, its twin towers with walls over 3m thick, sections of the curtain wall and an entrance passageway along with around 1000 artifacts.



